226 Units in Twin Residential Buildings – Cleveland Street, Stones Corner
'Public speaking in meetings'展示自信 #生活技巧# #职场沟通技巧# #商务英语#
A development application has been lodged for Multiple Dwellings, located at 75-85 Cleveland Street, Stones Corner.
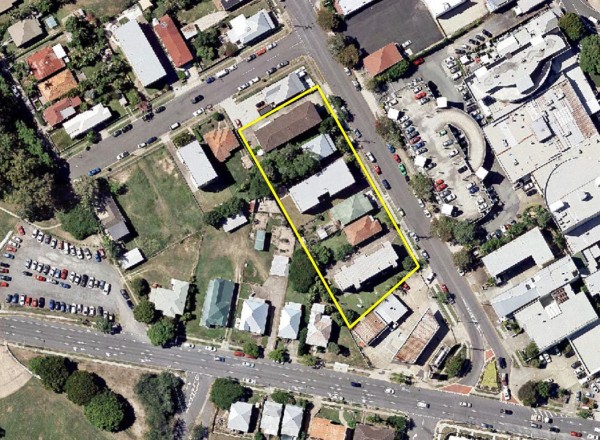
Designed by NMDS Architecture, the proposal seeks two hundred and twenty six (226) residential units of a high density nature, within two (2) 12 storey residential buildings (maximum building height is approximately 54.75m RL) to be completed over two stages. The subject site consists of six allotments that contains two (2) dwelling houses and three (3) containing nineteen (19) units that will be removed to facilitate the redevelopment.
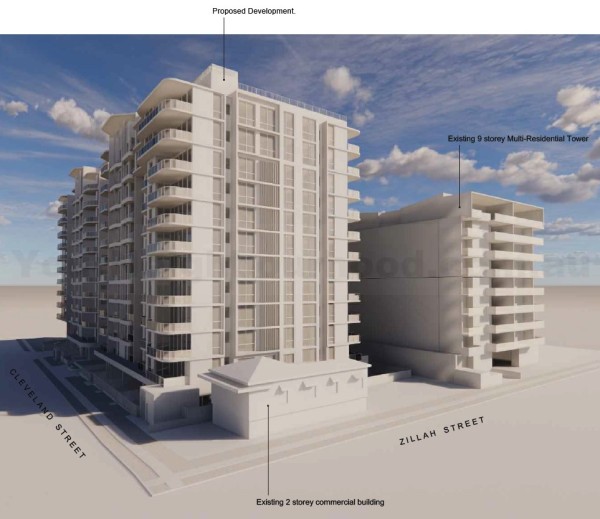
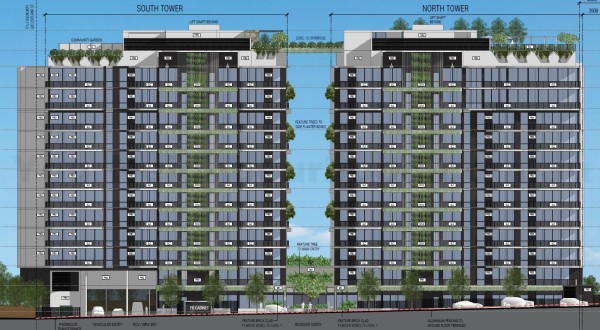
Buildings
South Tower – 116 units (1-4 bedrooms)
North Tower – 110 units (1-4 bedrooms)
Development Detail
– 226 residential units
– Skybridge link
– Seventy nine (79) x one bedroom apartments
– Eighty three (83) x two bedroom apartments
– Sixty two (62) x three bedroom apartments
– Two (2) x four bedroom apartments
– Two (2) 12 storey towers
– 2,364sqm communal rooftop open space
– 3 basement car parking and bicycle parking
– Car parking for 273 residents and 57 visitors
– 10 per cent area for deep plantation
– Vehicle and pedestrian access
– Rooftop recreation communal space
– Bike Parking: 226 resident spaces, 57 visitor spaces
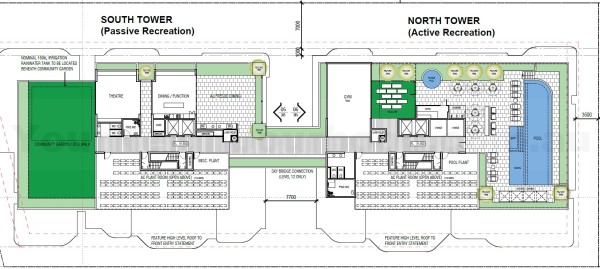
Communal Space
– Community Garden
– Dog Walk
– Yoga Lawn
– Dining
– Library
– Function area
– Theatre
– Alfresco Dining
– Pool, SPA and Communal Deck
– Change rooms and bathrooms
– Gymnasium
– Community garden and dog
– Landscaping.
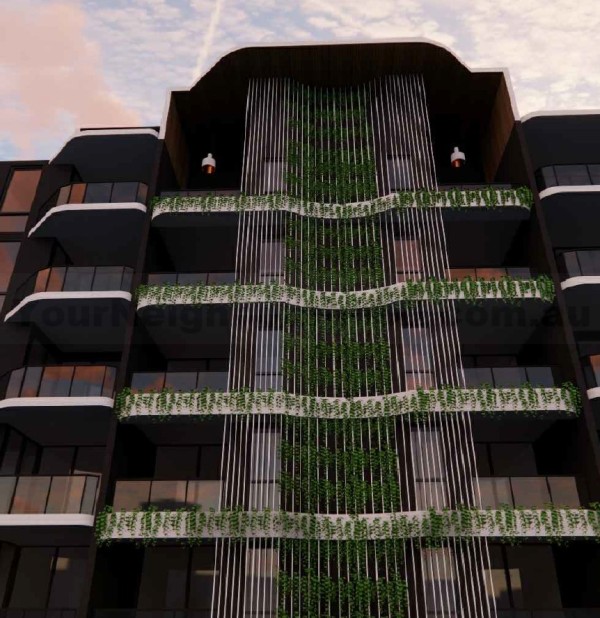
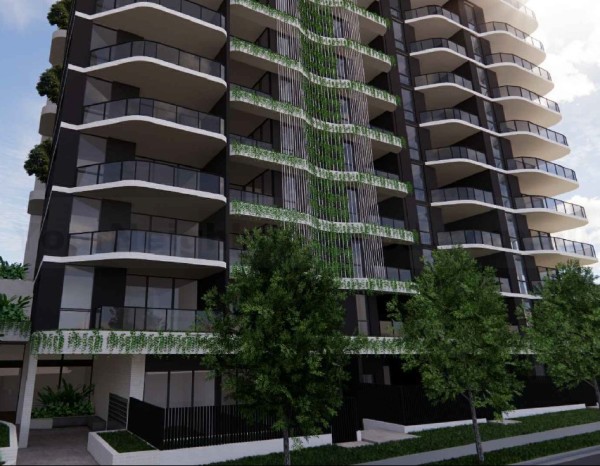
The planners at B Planned & Surveyed state “Development has been designed to engage with Cleveland Street by incorporating six ground floor dwellings with direct access to Cleveland Street. Setbacks strike a balance between achieving sufficient landscaping and amenity for ground floor units and providing casual surveillance of the street. A reduced
frontage setback is sought, however this does not detract from the streetscape character of Cleveland Street as the proposal is an integrated development outcome that accommodates nearly the entire block in which it sits”.
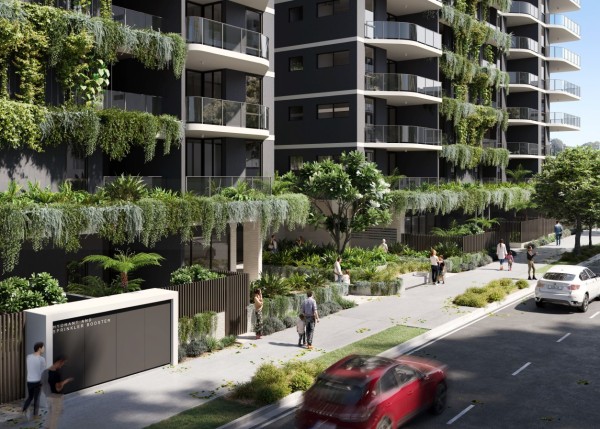
The proposal provides 426 car parking spaces (371 residents and 55 visitors) and resident bicycle storage across three basement levels.
The application includes 18,422sqm of gross floora area, with 2,307.60sqm (60%) site cover over the 3,846sqm development site.
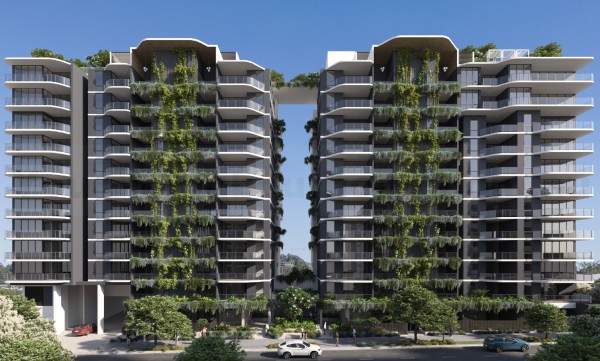
We encourage you to like the Your Neighbourhood Facebook page, to be updated on other projects or developments.
The Application Information and References
– Date Lodged: 11 May 2023
– Council Reference: A006270233
– Address: 75-85 Cleveland Street, Stones Corner
– Zone: High Density Residential
– Neighbourhood Plan: Eastern Corridor
– Application Report: B Planned & Surveyed
– Design Drawings: NMDS Architecture
– Landscape Drawings: WildStudio
– Interactive Image: Google Aerial and Streetview
Subscribe to our weekly newsletter
News articles are presented in an unbiased manner from information publicly accessible that includes referenced links for the reader to obtain any further information. The facts of the proposed government projects, media releases, school upgrades and development applications are based on the available information at the time of the published date, with information sourced directly from company websites, media releases and development application material. We reference all our information at the end of the articles and promote the creators with website backlinks.
(Visited 1,206 times, 1 visits today)
网址:226 Units in Twin Residential Buildings – Cleveland Street, Stones Corner https://klqsh.com/news/view/232149
相关内容
Map of Cleveland St Stones Corner, QLD 4120Colliers
The 10 Best Wedding Venues in Cleveland
Did the Twin Towers have their own zip code? – MassInitiative
Neighborhood Guide: Ortigas Center
Taj Mahal
Ortigas Center: The connective business district
Queen Anne, Seattle, WA: Neighborhood Guide & Things to Do
Top 10 Shoe Shopping Stores in New York City
Experience the Central State Hospital Campus in Milledgeville, Georgia

